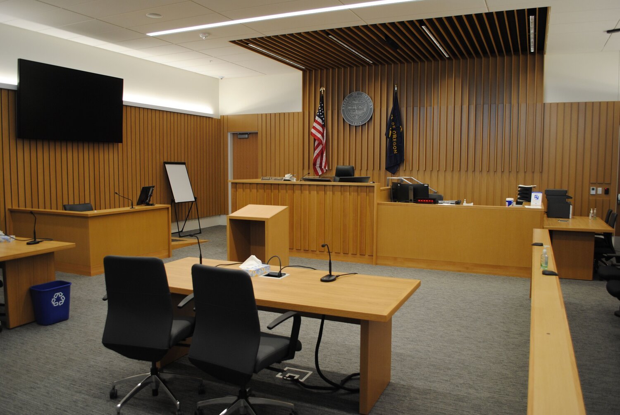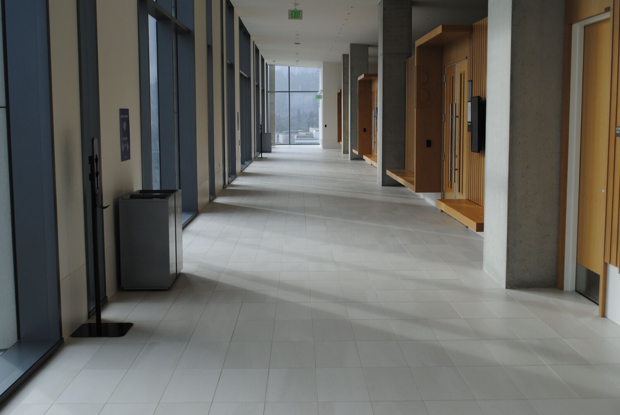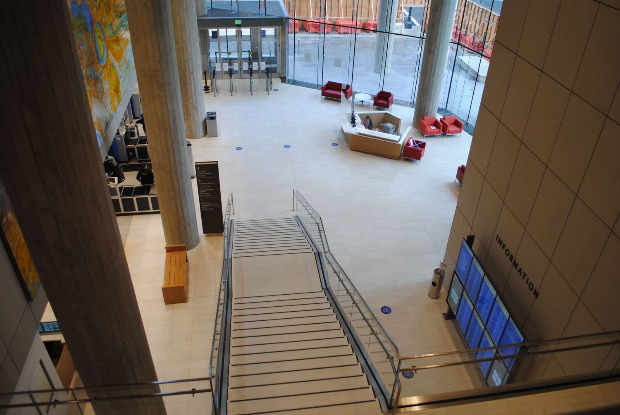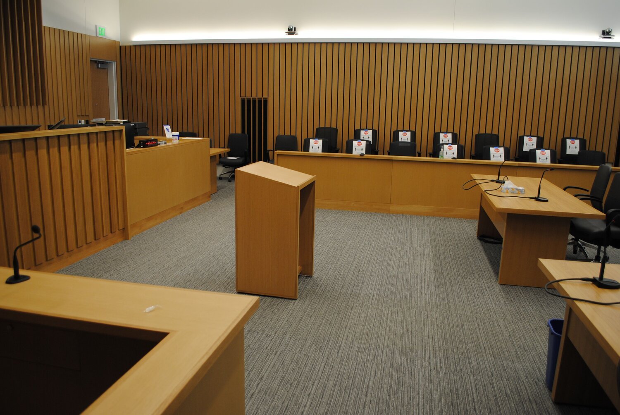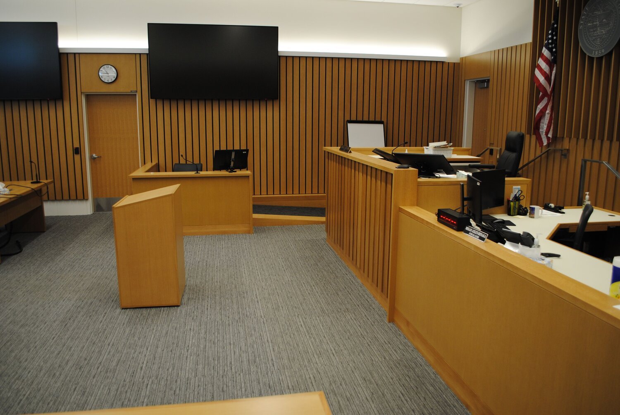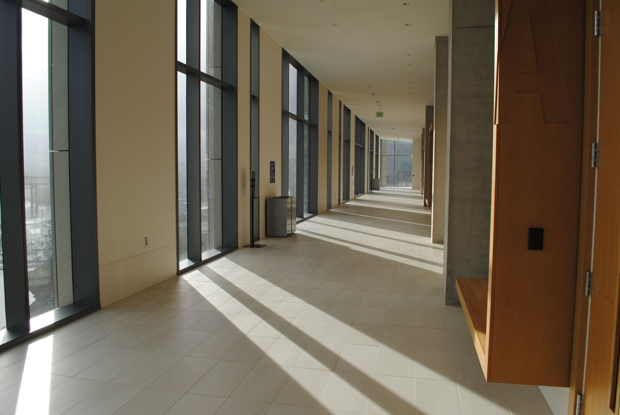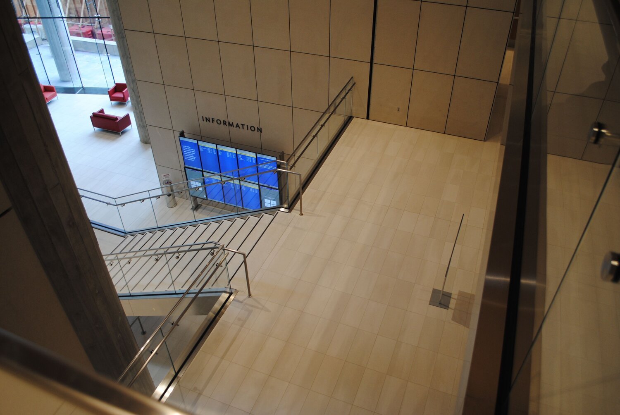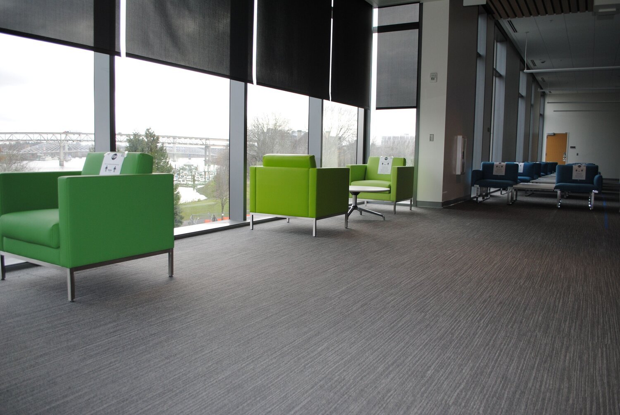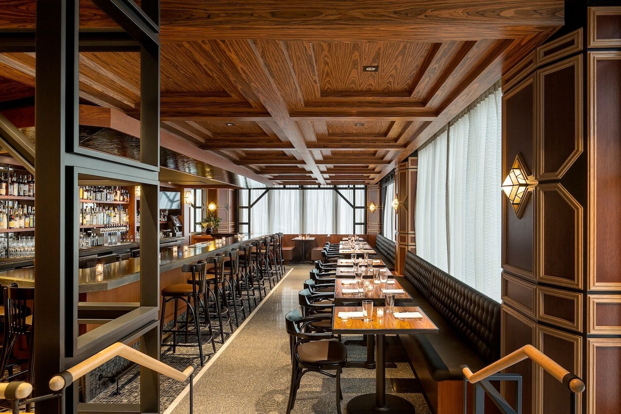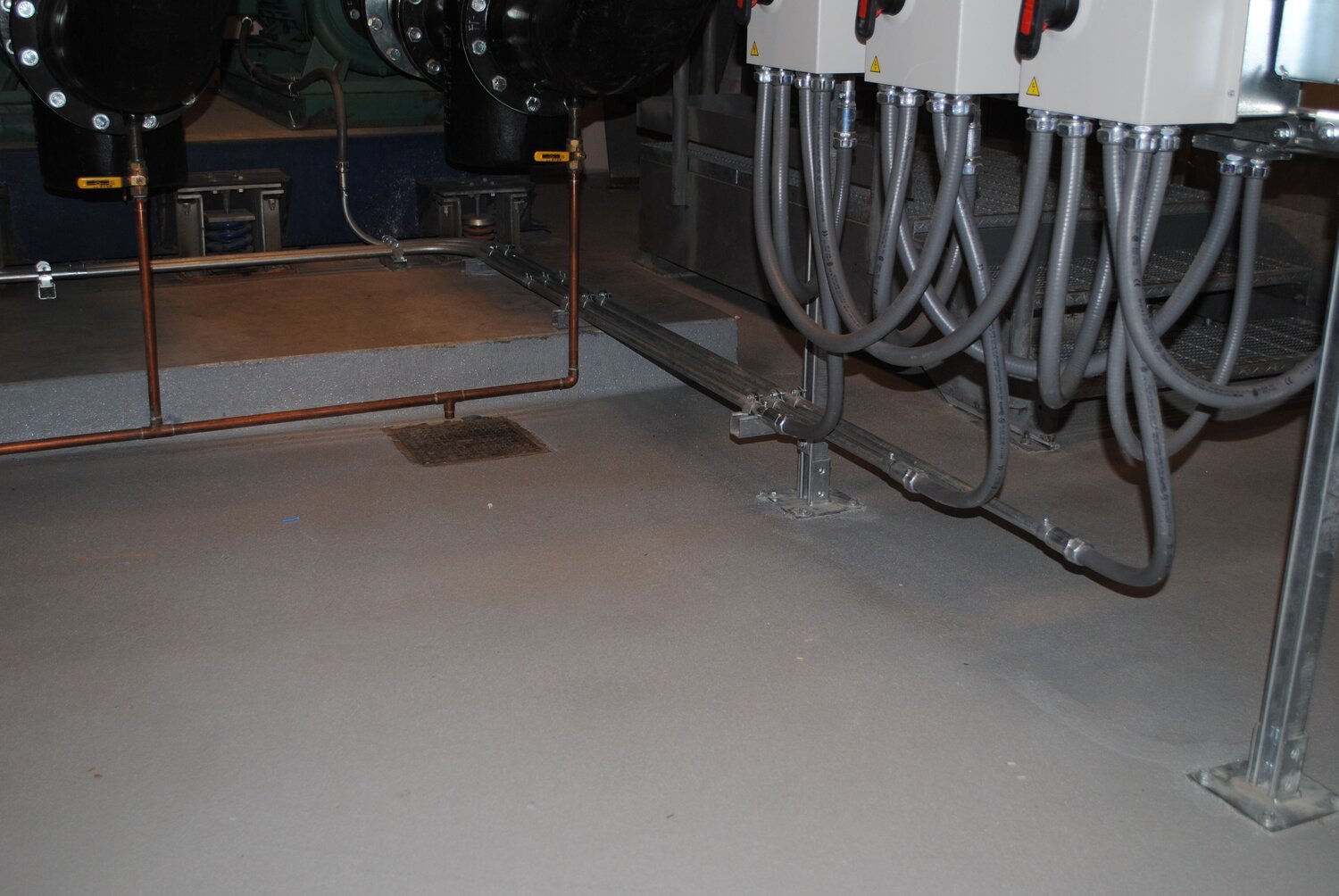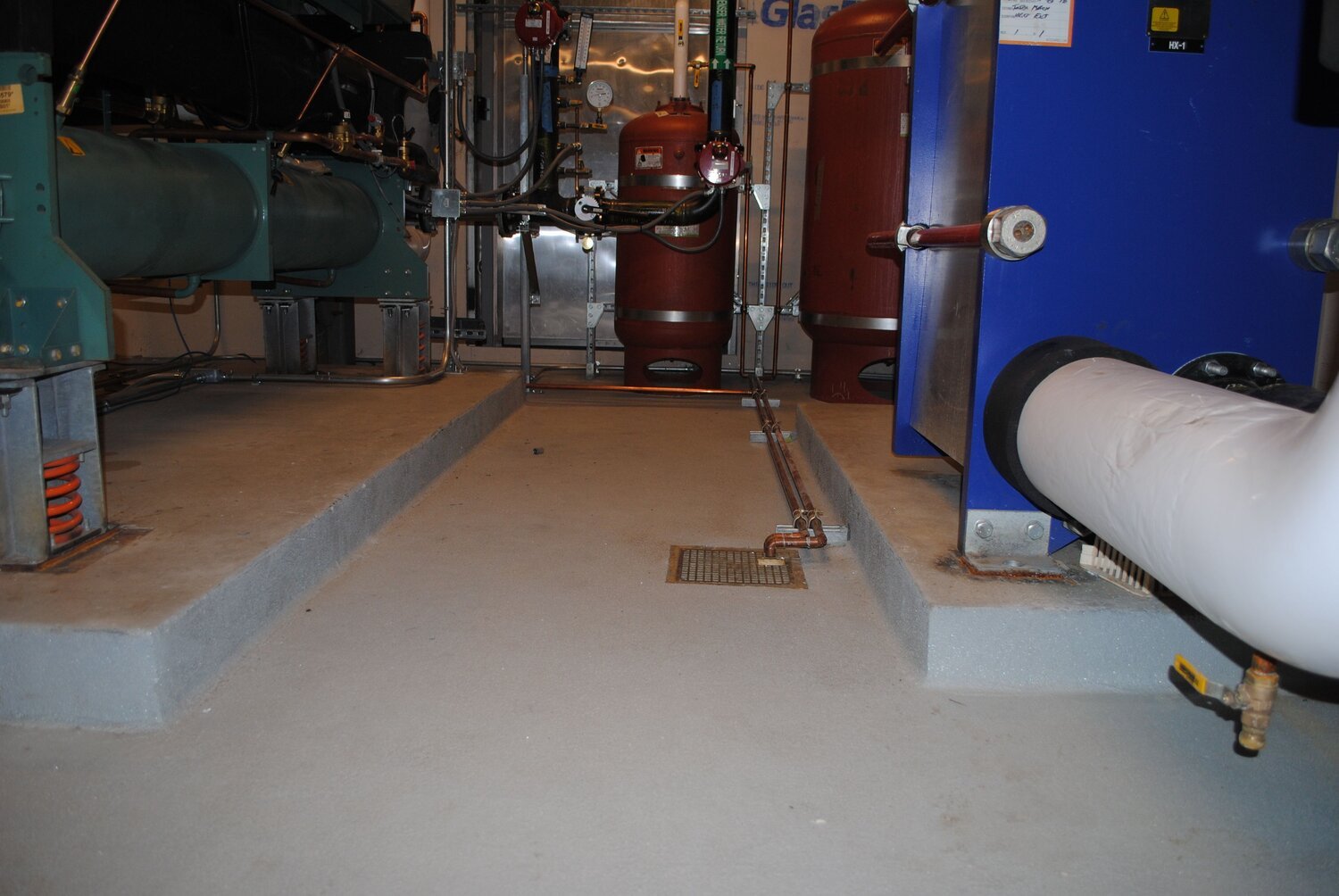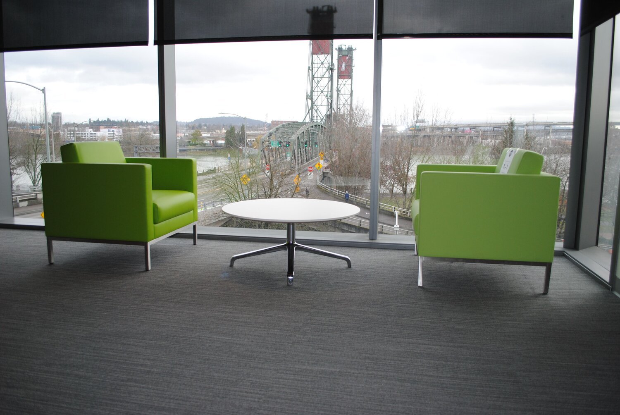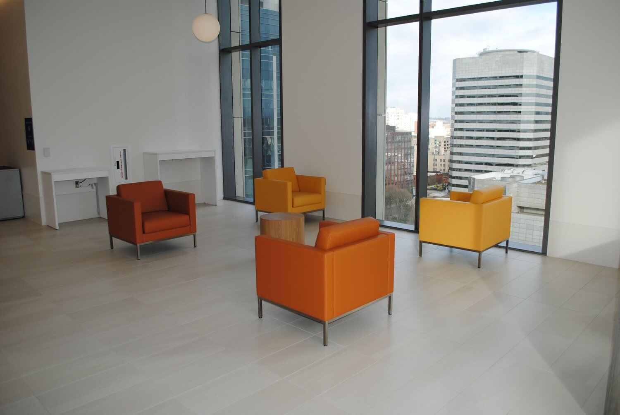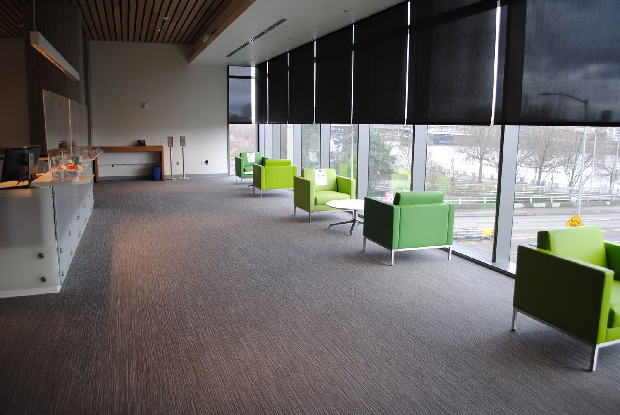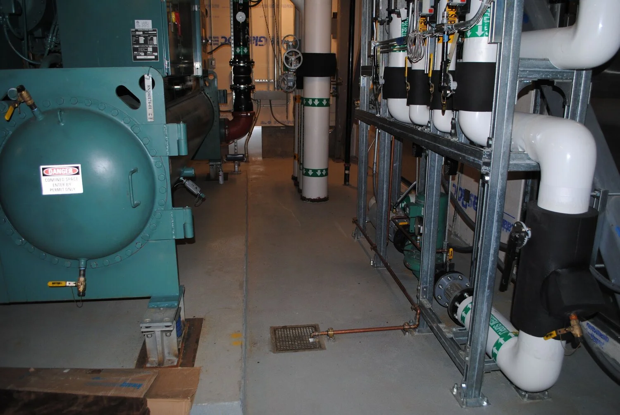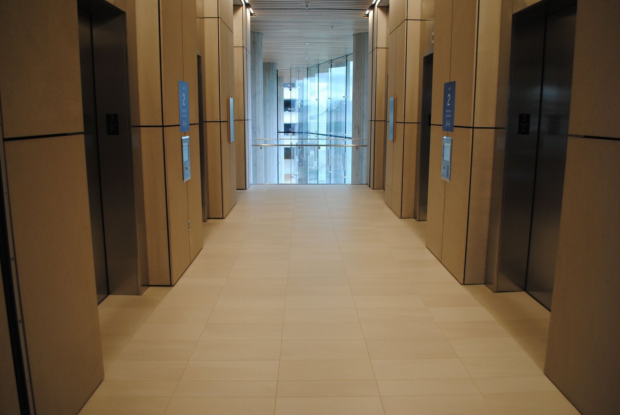MULTNOMAH COUNTY CENTRAL COURTHOUSE
A MULTI-FACETED INSTALLATION REQUIRING A HIGH LEVEL OF PROJECT MANAGEMENT
Even before installation of the new floors, our team was involved in budgeting and design with the General Contractor and Architect getting details of materials and installation situations and concerns. In order to comply with labor requirements involving small business enterprises and minority owned business required finding the right size crews that would meet these requirements.
All in all our team managed the labor and materials inventory over the 2 year project with weekly interiors finishes meetings so we could stay aware of current and upcoming ideas/concerns and finish the job on-time.
We installed approximately:
38,000 sq ft of floor and wall tile
252,000 sq ft of cpt tile
35,000 sq ft of sealed concrete
14,000 sq ft of epoxy flooring
32,000 sq ft of marmoleum
WHAT WE DID
PROJECT MANAGEMENT
Dedicated crew with substantial systems lift experience
Good communication with all interested parties
Staying on budget and on time
PRE-CONSTRUCTION CONSULTING
Job walks
Providing budgets
Phasing consultation
Troubleshooting site conditions

